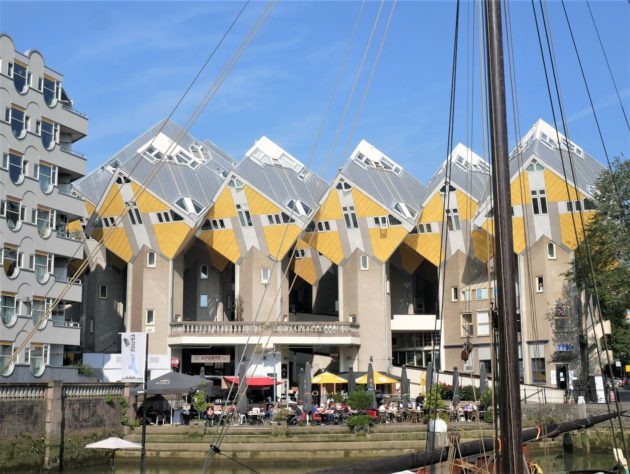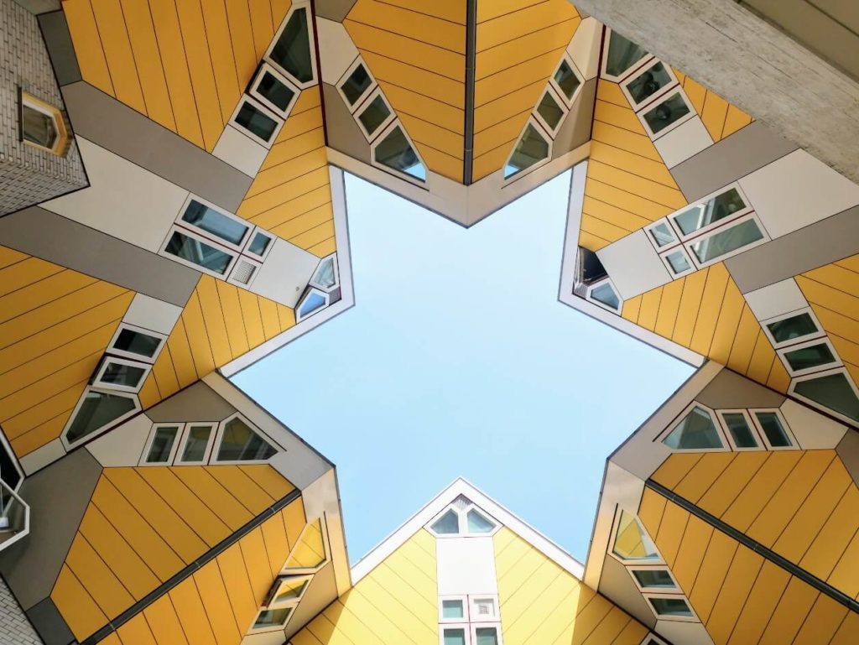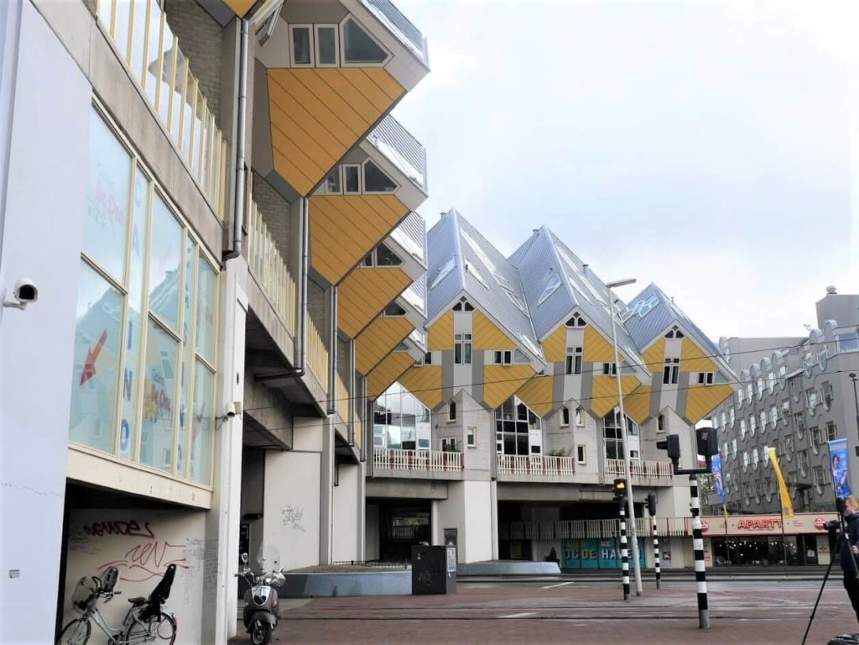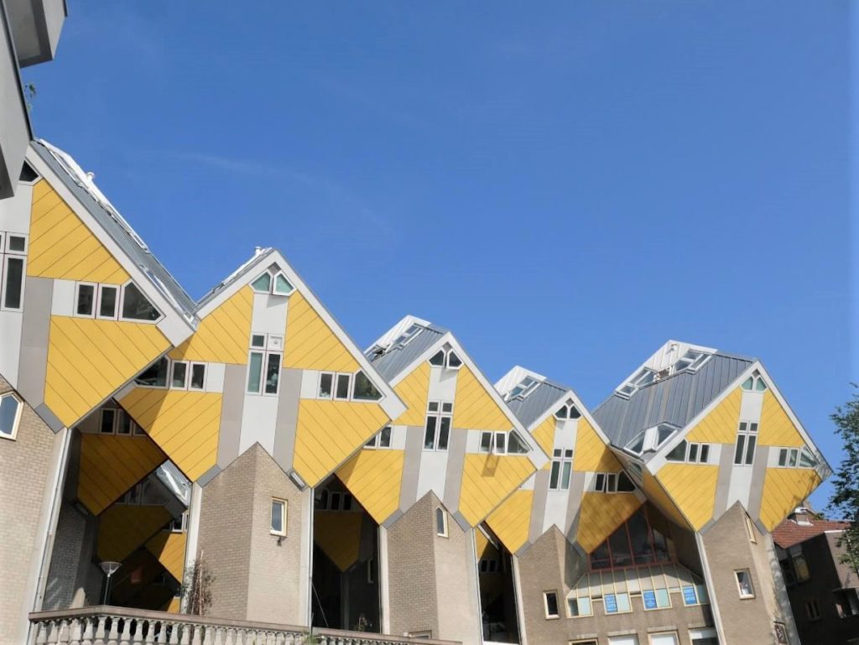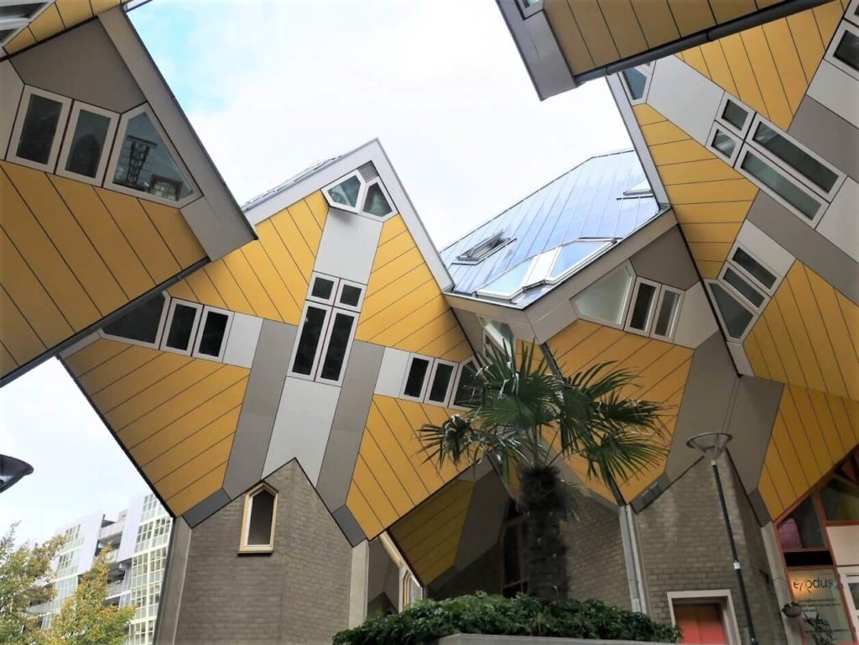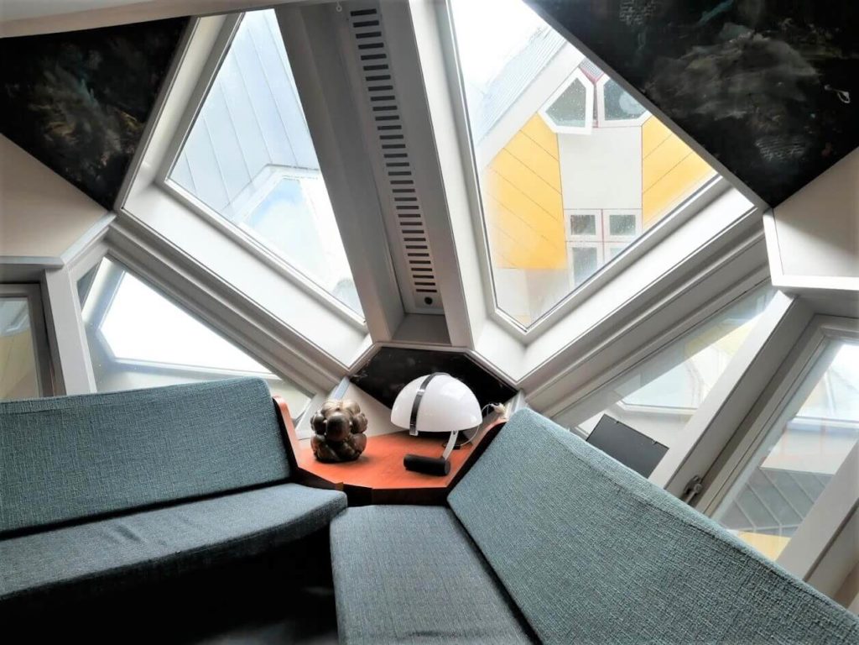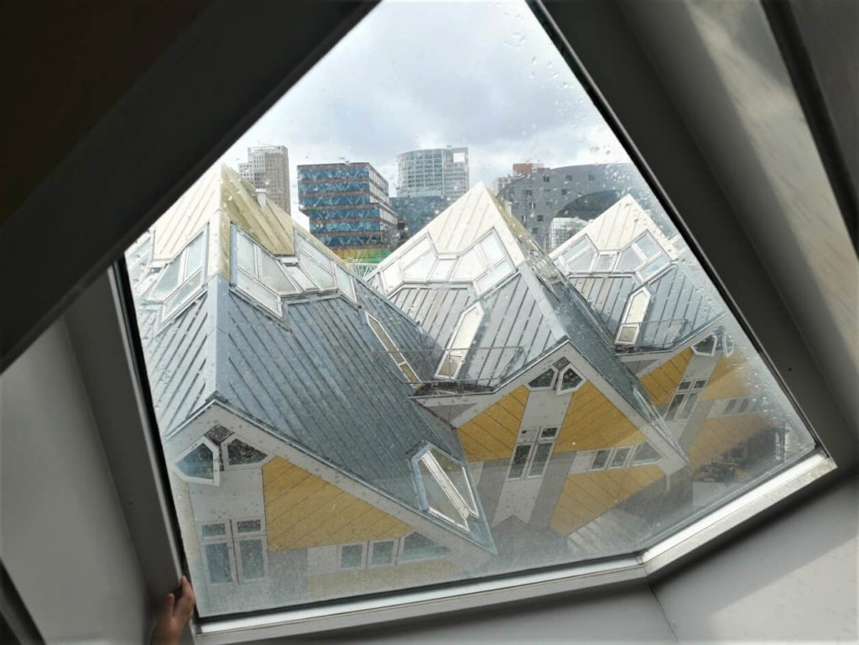The Cube Houses in Rotterdam are probably some of the most famous buildings in the Netherlands. Built back in the 1970s, bright yellow houses are attracting people from all over the world. I had a chance to visit one of them last weekend, and have found its architecture to be utterly amazing. So, I researched their history a bit, took some photos of their interior and explored the idea behind them.
Modern architecture in Rotterdam
Unlike the rest of the Netherlands, Rotterdam was completely destroyed during the Second World War. City planners have decided, instead of repairing the old buildings, to create a hub for the modern architecture there. That’s why this Dutch city is today home to some of the most amazing modern buildings, not only in the Netherlands but in Europe in general. And some of the most famous among them are, without any doubt, the Cube Houses.
⤷ Read more about Rotterdam’s architecture in my blog post here
The Cube Houses in Rotterdam
The Cube Houses were designed by the Dutch architect Piet Boom, and built in Rotterdam back in 1977. He already experimented a bit with a similar architecture in a Dutch town of Helmond. However, when he was asked by Rotterdam’s urbanistic planners to create a residential architecture that’s going to connect two small parts of the land on each side of Blaak Street, he decided to create a complex of the cube houses. The design had to include a pedestrian bridge over the busy four lanes road, as well.
Piet Boom took that as a challenge and has decided to experiment some more with his cube houses. Although the original idea was to build 55 houses, at the end only 38 regular and 2 ‘super-cubes’ were created. They are located on the boat sides of Blaak Street, but some are also stretching over the road.
The idea behind their architecture
He planned to build a village inside the city and to create a community inside his architecture. That’s why the Cube Houses are combining the residential parts, together with small shops, offices, and even a children playground.
Each of the houses was built on a top of a concrete pillar. And it’s tilled over by 45 degrees. Bloom’s idea was that each house represents a tree. And all of them together act as a forest.
The layout of the Cube Houses
Although from the outside they look entirely distorted, once inside of it, they are quite liveable. None of the Cube Houses in Rotterdam are the same from the inside, but they have a very similar layout. All of them have a three-storey plan. There is an entrance on the ground floor, from where the staircase leads to an open kitchen and a living room on the first floor. A bathroom and two bedrooms are on the second floor. And a roof-top garden or a closed terrace is on the top floor of each cube house.
Living in one of the houses
Although just the idea of living in a house that’s tilled over by 45 degrees sounds completely crazy, it doesn’t feel so weird in the inside, at all.
The total size of the house is some 100 square metres, but because of the weird angle of the walls, around a quarter of that space is unusable. Despite all the outer walls are distorted, and you can’t put much of the furniture next to them, that’s somehow giving more light to the house and a feeling that it’s more spacious. Windows are mostly placed in the corners and are not flat because of that. But, that way you’re getting light coming under the different angles into the house, as well.
Furniture is mostly custom made, so it can fit the walls under the angle. Since there are few straight walls inside the house, there’s not much of storage space in them. So, living in the Cube Houses should be rather minimalistic to get the most of its architecture.
Although living in one of the Cube Houses in Rotterdam is like living in a piece of art, it’s coming with its challenges, as well. All the reparations made on them could be quite demanding to make. Even cleaning the windows from the outside is impossible, and residents have to call a special washing service to do that for them (which is actually the case in many old houses in the Netherlands, too).
Visiting one of the Cube Houses in Rotterdam
The Cube Houses in Rotterdam are residential and privately owned. However, some of them could be visited.
One of the houses is turned into the Show Cube Museum, and you can visit it to get a feeling of how life in one of them looks like. I’ve found it to be so interesting, and it definitely gave me a better idea of their amazing architecture. It’s open daily between 10 AM and 6 PM, and there is a small fee (1,5o – 3,00 euro) to visit it.
You can also spend a night in one of the Cube Houses in Rotterdam. One of the ‘super-cubes’ was turned into a hostel, and you can book your stay on a link here. If you don’t want to share your Cube House with other people, you can also rent the whole house for yourself (here is the link).
⤷ Here are some other Dutch towns you have to visit
Some useful tips for your visit to the Cube Houses in Rotterdam
# – Closest metro station – The closest metro station is Blaak, and the Cube Houses are located just above it.
# – Rotterdam Welcome Card – With it, you have a discount to the entrance ticket to the house. And it also includes free public transport, so you can reach the Cube Houses from anywhere in the city. You can get you Rotterdam Welcome Card on a link here.
# – Market Hall – Another Rotterdam’s architectural gem is located just next to the Cube Houses. Market Hall is the biggest covered market in the Netherlands and a place where you can go and have something to eat after your visit to the Cube Houses.

